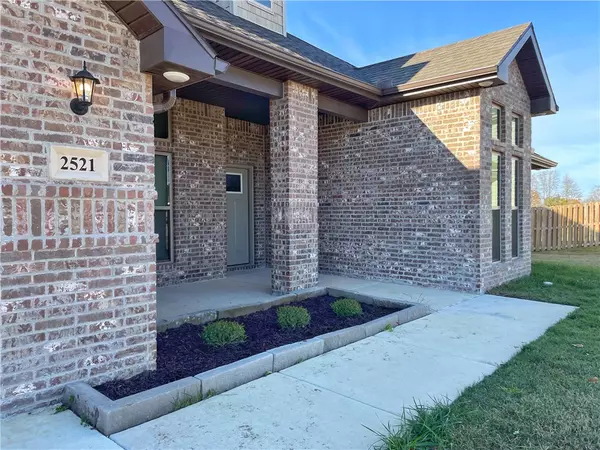$465,000
$475,000
2.1%For more information regarding the value of a property, please contact us for a free consultation.
2521 Westbrook Loop Pea Ridge, AR 72751
4 Beds
3 Baths
2,603 SqFt
Key Details
Sold Price $465,000
Property Type Single Family Home
Sub Type Single Family Residence
Listing Status Sold
Purchase Type For Sale
Square Footage 2,603 sqft
Price per Sqft $178
Subdivision Avalon
MLS Listing ID 1292098
Sold Date 01/31/25
Bedrooms 4
Full Baths 3
Construction Status Resale (less than 25 years old)
HOA Fees $16/ann
HOA Y/N No
Year Built 2023
Annual Tax Amount $3,500
Lot Size 0.280 Acres
Acres 0.28
Property Description
Step into the stunning home, where modern design meets spacious living. Boasting 10-foot ceilings and a formal dining room coated in natural light, this home offers an inviting atmosphere from the moment you enter. The expansive open-concept kitchen features a versatile island, perfect for family meals or entertaining. A well-designed layout includes a convenient Jack and Jill bathroom connecting two guest bedrooms. The private primary suite offers a large en-suite bathroom and oversized walk-in closets for maximum comfort and storage. This property also includes a premium safe room valued at around $6,000 in the garage, designed for ultimate security and peace of mind. Please note: Taxes may change based on new construction completion in 2023.
Location
State AR
County Benton
Community Avalon
Zoning N
Direction From I-49, take exit 88A for AR 72 toward Bentonville/Pea Ridge. Turn right onto AR 72 E, turn left onto Manfield Ave, left onto Graham Ln, left onto Westbrook Loop, and the house is on the left.
Rooms
Basement None
Interior
Interior Features Walk-In Closet(s), Window Treatments
Heating Central, Gas
Cooling Electric, Heat Pump
Flooring Ceramic Tile, Wood
Fireplaces Number 1
Fireplaces Type Gas Log
Fireplace Yes
Window Features Blinds
Appliance Dishwasher, Disposal, Gas Oven, Gas Range, Gas Water Heater, Microwave, Tankless Water Heater
Laundry Washer Hookup, Dryer Hookup
Exterior
Exterior Feature Concrete Driveway
Parking Features Attached
Fence Back Yard, Privacy, Wood
Utilities Available Electricity Available, Natural Gas Available, Sewer Available, Water Available
Waterfront Description None
Roof Type Architectural,Shingle
Street Surface Paved
Porch Covered, Patio
Road Frontage Public Road
Garage Yes
Building
Lot Description Cleared, City Lot, None, Subdivision
Story 1
Foundation Slab
Sewer Public Sewer
Water Public
Level or Stories One
Additional Building None
Structure Type Brick
New Construction No
Construction Status Resale (less than 25 years old)
Schools
School District Pea Ridge
Others
HOA Fee Include Association Management,Other
Security Features Storm Shelter,Smoke Detector(s)
Special Listing Condition None
Read Less
Want to know what your home might be worth? Contact us for a FREE valuation!

Our team is ready to help you sell your home for the highest possible price ASAP
Bought with Collier & Associates





